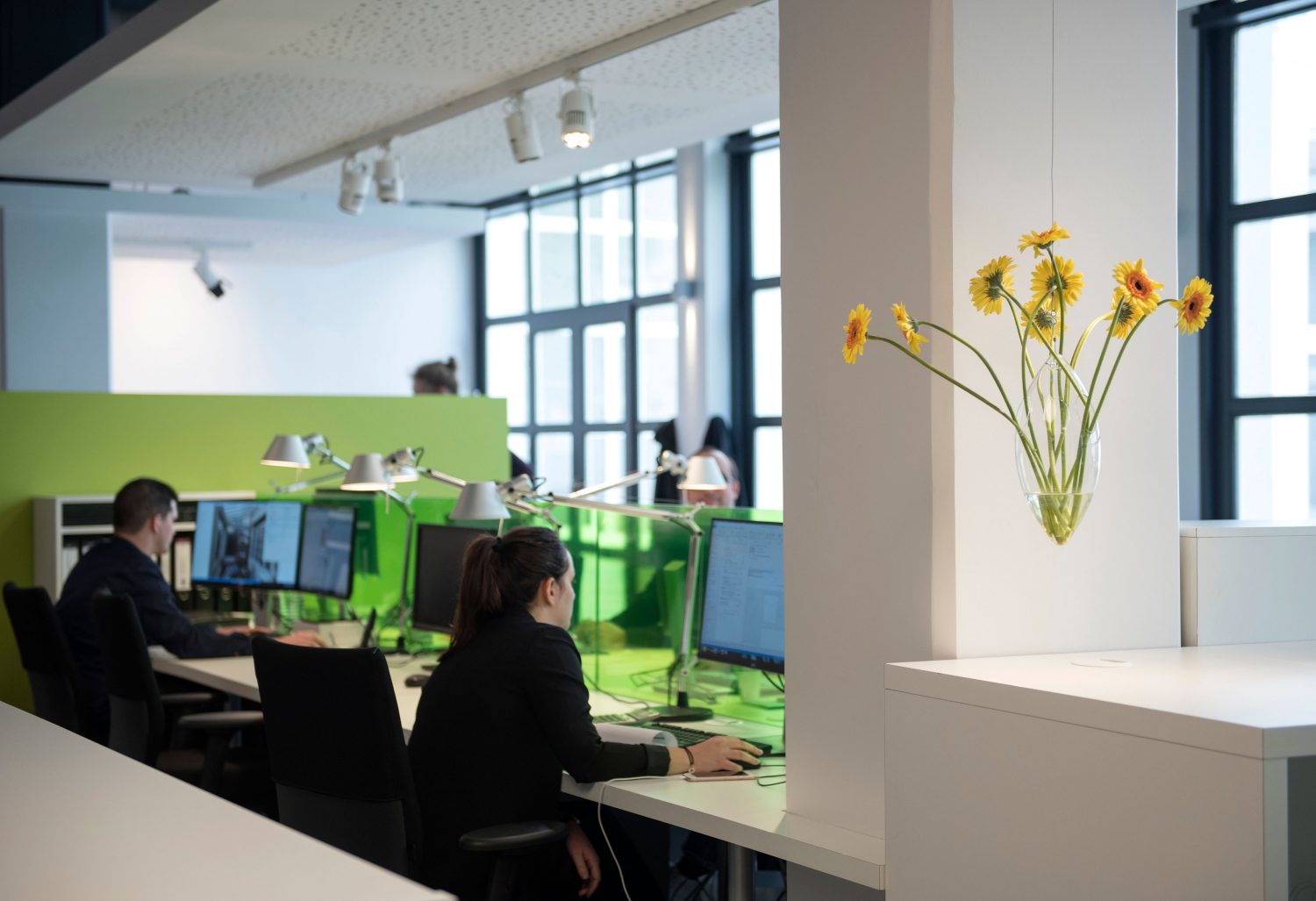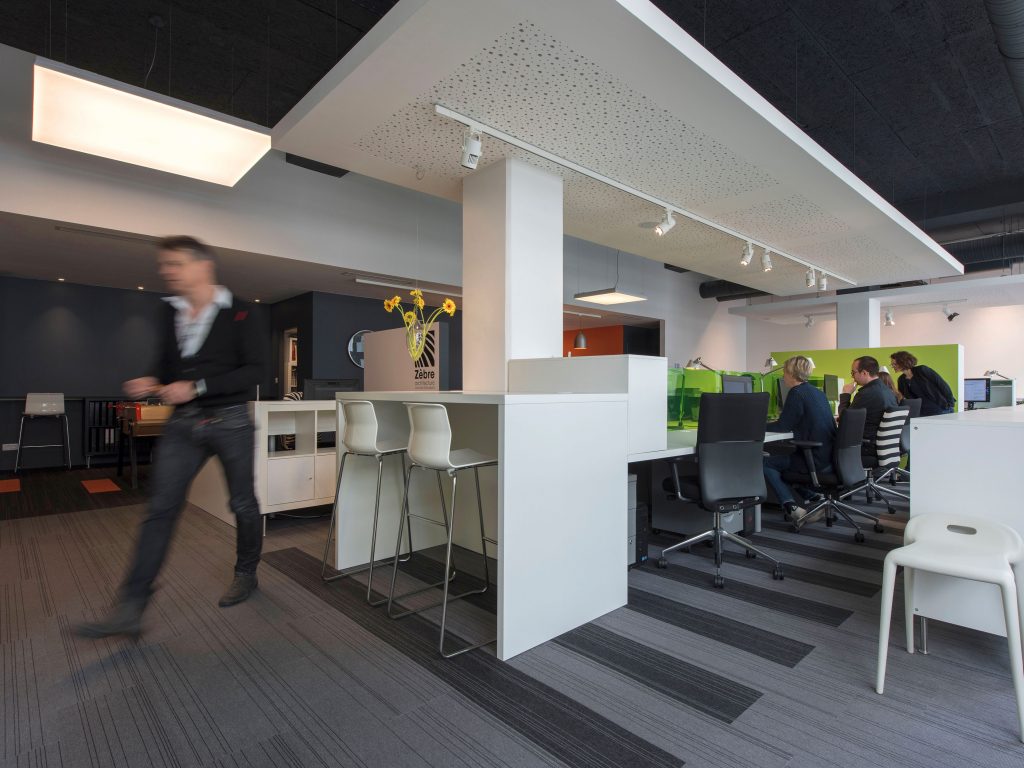-
Administrative managementWork approvalBuilding permitSite supervision
-

A flexible team
Openings, renovations or stores upgrading to standards : our office can carry out several projects in the same time. Today, our team is composed of 11 people including architects, interior designers, draftsmen and graphic designers who have a good knowledge and experience of the requirements of delegated project management and they can all be devoted to one brand if needed.
-
We tailor our services to your needs
-
Efficiency First
Being demanding does not mean working slowly. In a context of increasingly stringent deadlines, it is important to deal with administrative constraints and construction hazards with maximum responsiveness. The relationship of trust we have with our partners and clients always helps us to work fast. The tools and processes we have developed allow us to be more efficient during the research and construction phases or when supervising the works.
-
Research phase Construction phase 1/9
AtmosphereVisual rendition of the first meeting with the client to provide an overview in terms of atmosphere, colors, materials, furniture, organisational plans… but without going into detail.2/9
Schematic
designInitial ideas and suggestions on the project helping the client to make guided choices.3/9
Preliminary
designAnalysis of the program and specifications drawn up by the client. Delivery of a preliminary design including the layout and façade plans.4/9
Detailed
designDesign development
Once the preliminary design has been approved by the client, the detailed design is created. It includes plans, façades, cross sections, a brief description of work and all the documents needed to submit an admissible work approval form.5/9
Project
planningDetail phase
Once the detailed design has been approved by the client and the necessary approvals have been obtained, the client is provided with the necessary documents to be able to award the works contract.6/9
Consultation
fileIt includes the project planning and all the documents allowing companies to reply to the consultation, submit their tenders and, possibly, propose alternative implementations.7/9
Bidding
phaseThe architect writes a synthetic document improved with instructions to help the client evaluate bidding companies’ tenders and compliance with the project requirements and to validate costs.8/9
Construction
administrationCarrying out of the works. The architect verifies that the construction documents and process comply with design intent, as specified during the research phase. The architect organises and conducts site meetings.9/9
Final implementation fileUpdate of the project planning documents At the end of the construction work, a final implementation file is created in order to facilitate follow-up interventions. -

We assist you in developing your network
We partner with decision makers to help them search for new locations in order to properly consider all the project aspects : the assets as well as the architectural or administrative constraints which are not always clearly identified from the start.
-
- France
- Germany
- Italy
- Austria
- Belgium
- Spain
- Portugal
- Switzerland
- Qatar
- Algeria
- Jordan
- West Indies
- Romania
- Czech Republic
- Slovakia
- Poland
- Japan
- Shanghai
- Singapore
- Saudi Arabia
- Kuweit
- Arab Emirates
- Israel
- Egypt
- Georgia
- Croatia
- Bosnia
- Greece
- Kosovo
- Luxemburg
- Bielorussia
- Uzbekistan
- USA
20082009201020142015201820202021Here and abroad
From our main base in Lille, we assist our clients as they develop their activity throughout France and abroad.
We wish to thank our clients for their trust.
